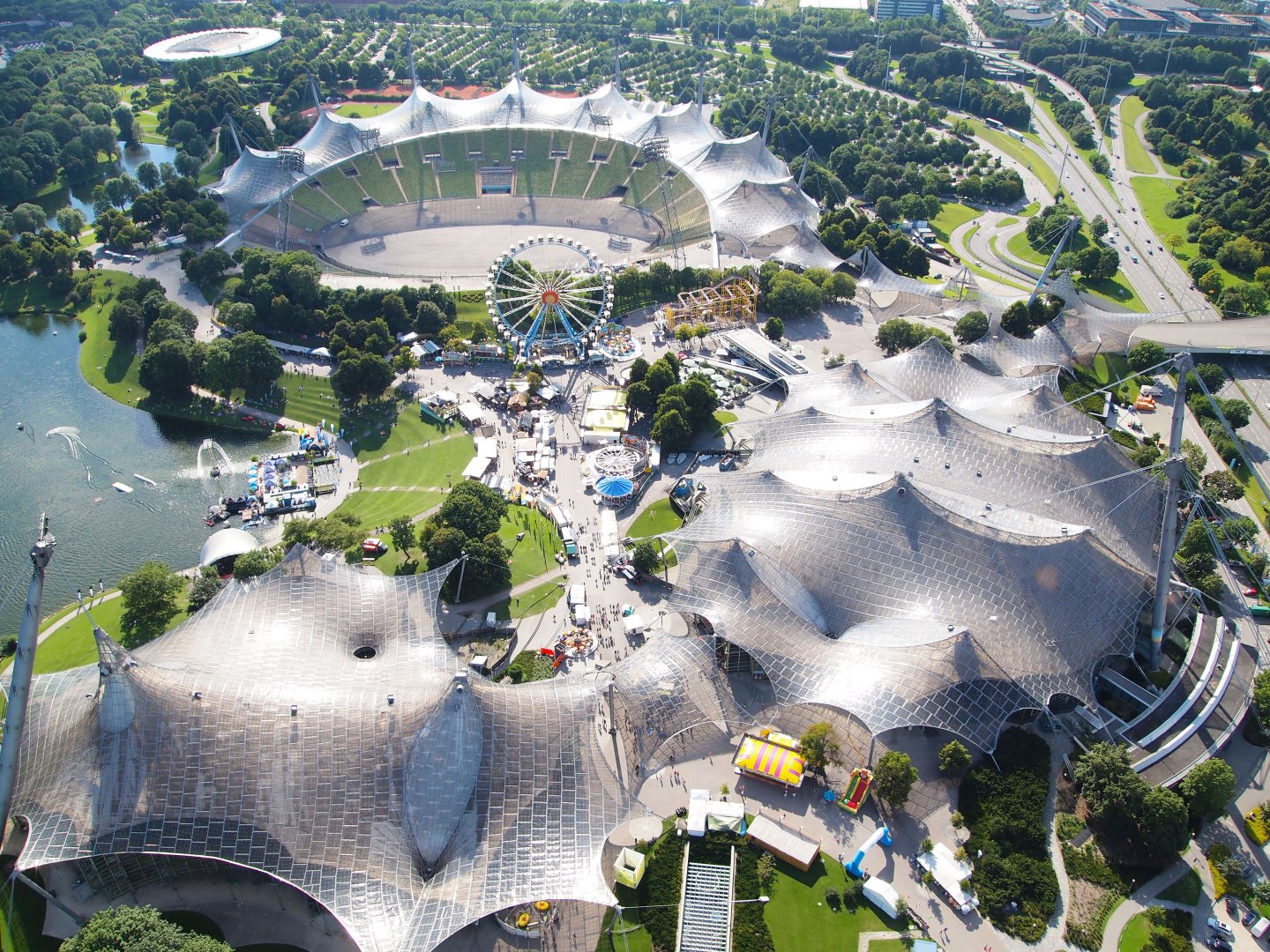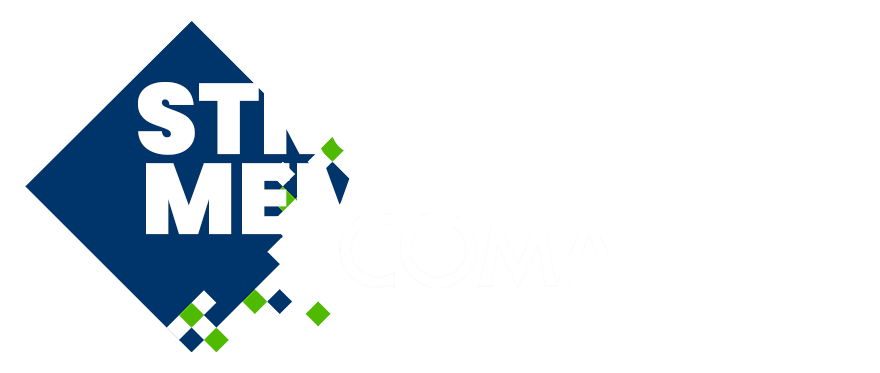
A Second Life for PVC/PES Membrane Material: Re-Use-Membrane Roof for a Modular Timber Structure Pavillon
Please login to view abstract download link
Based on an internal student competition, Stuttgart Technical University of Applied Sciences is realising a modular wooden pavilion with a membrane roof. The building (2 perimeter and 10 standard bays, each approx. 2.2 m x 5.5 m) houses the student association ‘Block4’ and will be a place for meetings, research, transfer and teaching. The project fulfils the highest standards of sustainability, e.g. no coatings or glue, no nail plates, but instead single-material, detachable timber connections, use of calamity wood and a maximum of re-use-material. The modular primary timber construction will be equipped with interchangeable rigid and movable filling elements, which will be used to investigate renewable raw materials in teaching and research projects. The membrane roof uses only recycled/re-use material and has been realised with a maximum input from students. We have produced as many of joints and fittings as possible in our workshops. The membrane material from a local construction site was processed, cut and cleaned by students at the university and put together with the help of a specialized company. All planning processes, design details and installation steps were harmonised with this. The primary structure was installed in early spring with a temporary roof, and the final membrane roof had been installed this summer semester and was complete in August 2025.

