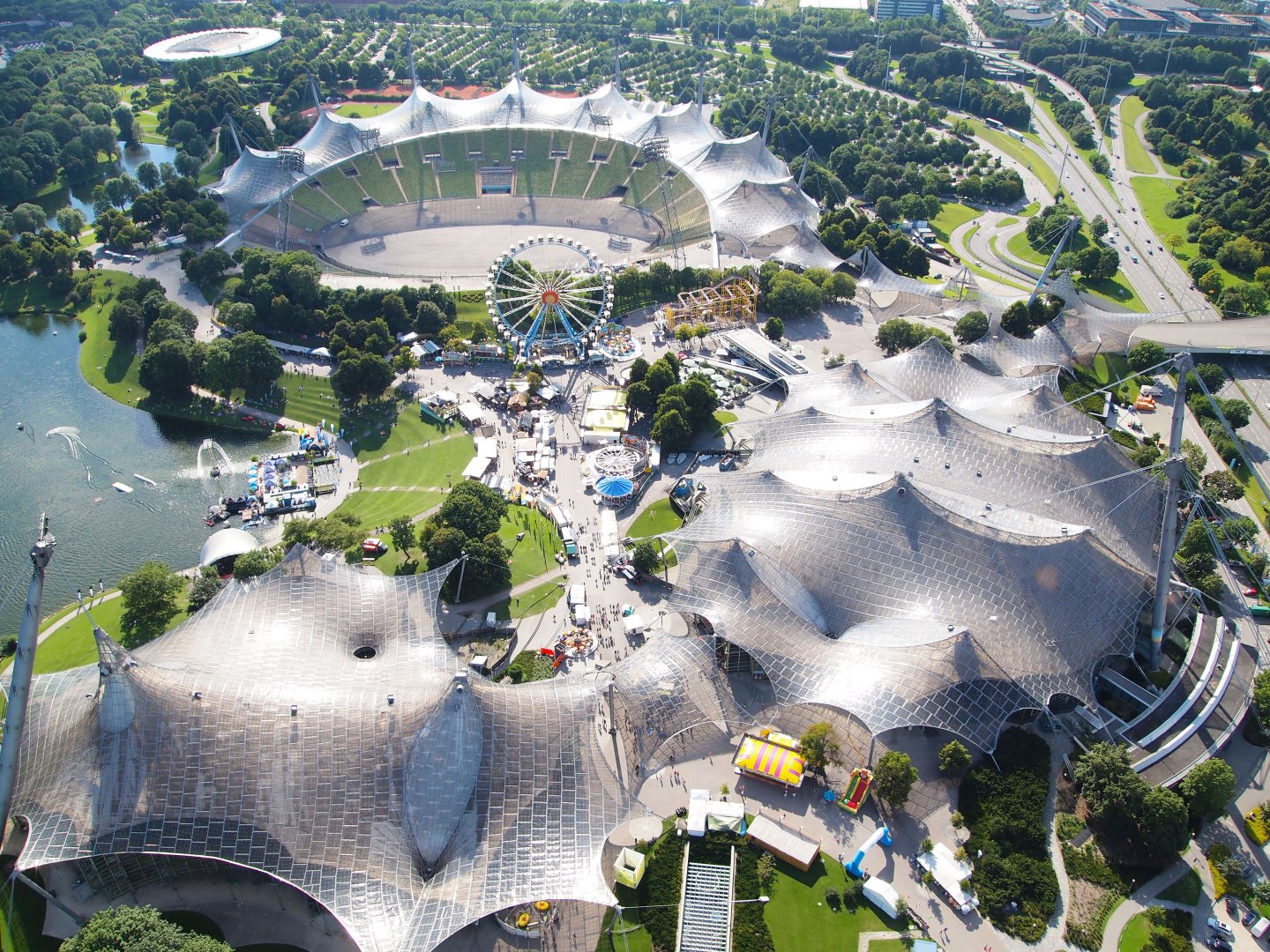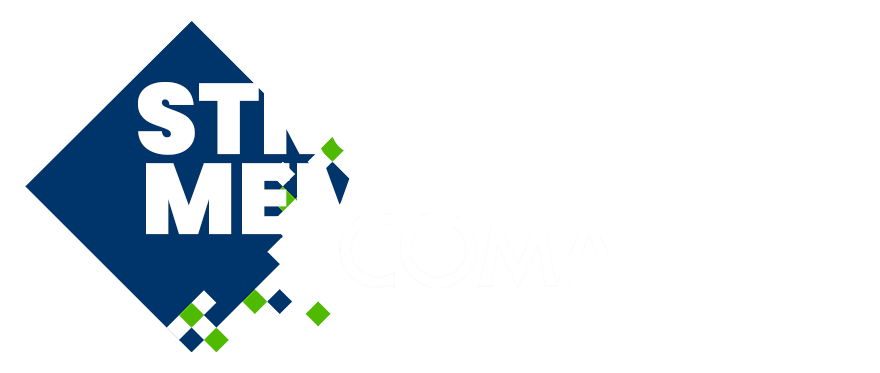
Single Layer Membrane Solution for External Roofs in a Historical Building
Please login to view abstract download link
Background: Not only because of climate insulation but to avoid material degradation of the inner facades of this historical and landmark building from external elements, two membrane roofs were placed above both inner patios in late 2003, they showed degradation in 2008 until one of the roofs completely collapsed in 2011. A responsible and professional intervention of these covers was needed. The historical value called for it, being in the membrane field for over thirteen years it was logical to have a natural interest in the project so applying the knowledge gained in the master´s program was evident but also for me personally, paramount. Research question - hypothesis: -Was the current state of the Project adequate just for a change of membrane material? -Can modifications if needed in both the structure and the supports maintaining the current shape be put into place also augmenting membrane area in order to have a more functional membrane cover due to rain which is the main problem with the current roof? -Should a different and completely new project be erected from zero and if so, which form is the best and what variables should be analyzed to get to the best result? Method and evidence: Visual analysis, Topography, Wind Tunnel, Structural Suggestions, Functional Suggestions, Morphological box and Analysis of predominant elements in order to select the proper solution assigning parameter values to the following factors: Function, Form, Forces, Weight, Impact, IDAEH (Institute of Anthropology and History, which by law has final saying in everything regarding this historical building). Results: Out of five possible alternatives, considering both the predominant elements and parameter values of the factors involved, with an overall score of 95 out of 100, the best alternative is option number 2 (two), which consists in keeping the current shape of the structure, improving the structural system and enlarging the membrane area. Due to current normative, the size of the intervention and the building being fully operational as well as external factors such as government budget, time frames due to the fiscal year and certain legal processes, the proposal for executing the final design will be developed into five main stages: 1. Topography: A full evaluation of the current structure. 2. Final 3d Model. 3. Virtual Wind Tunnel. 4. Additional structural elements (if they apply), structural suggestions. 5. Definition of form, final model and project

