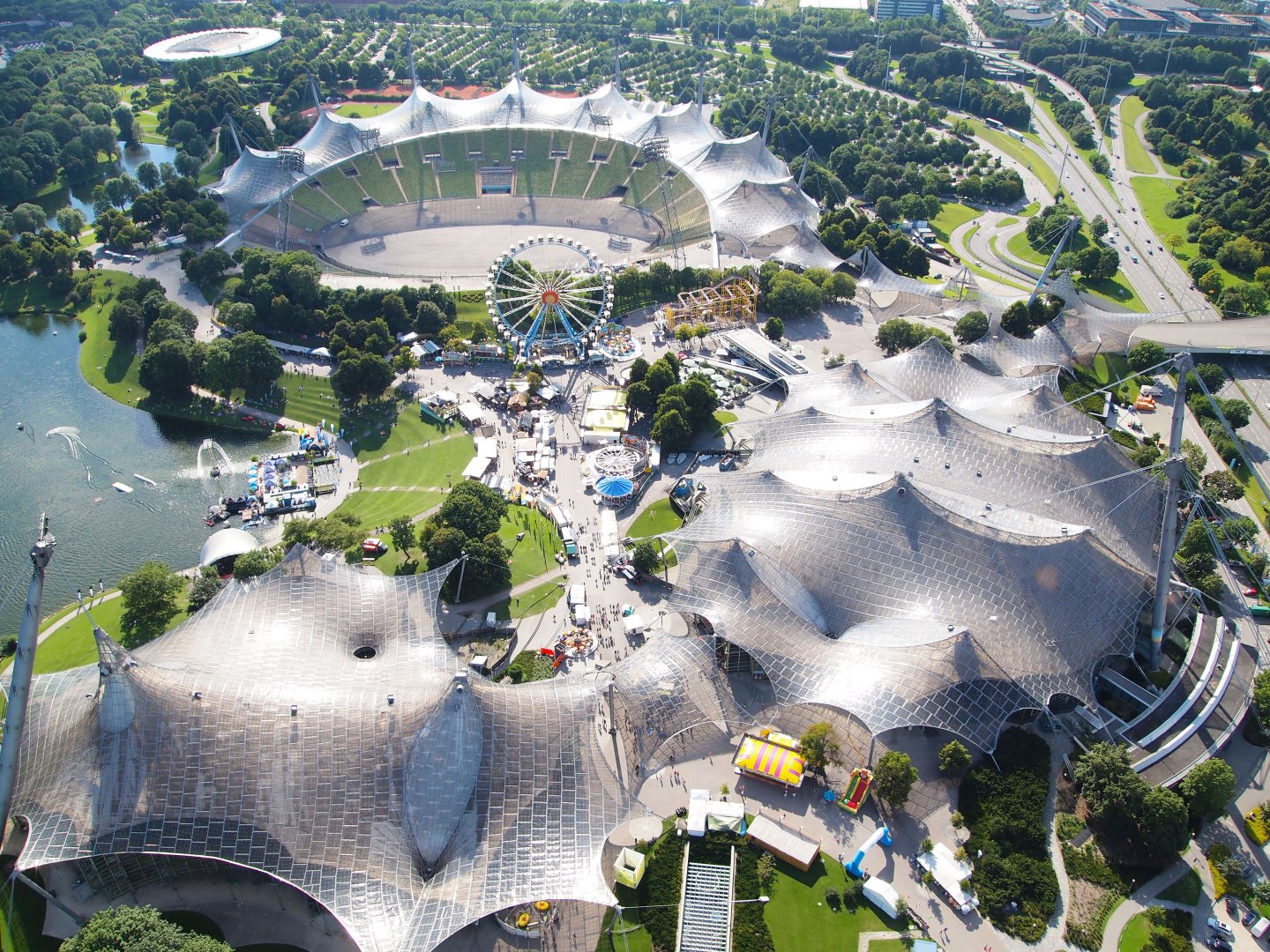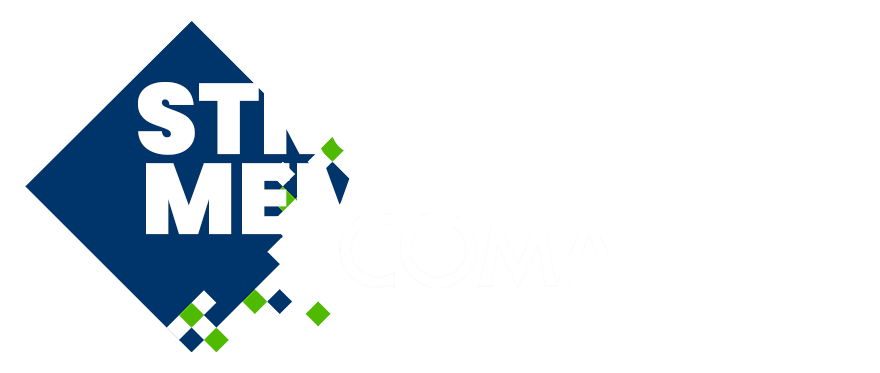
The innovative details for a retractable roof over the historic natural theater in Bad Elster and how they proved themselves in practice
Please login to view abstract download link
The roof of the Naturtheater in Bad Elster consists of a stationary roof over the stage and a retractable roof over the audience. The two roofs were implemented in separate construction phases, but were planned as an integrated solution from the outset. In order to minimize the impact of the retractable roof on the open-air character of the facility, the spectator roof was mounted on two parallel, 48m-long rails, each of which supported by 4 columns along the side of the seating area. A series of specially developed details enabled the design of a simple, lightweight roof construction. The base point detail of the sliding tubular steel arches was designed to ensure both the lateral clamping of the roof’s arches, while allowing them to be moved as close together as possible in the parking position. Since the parking position is at the highest point of the structure, a solution was developed to eliminate the need for a fixed, secondary protective roof for the parked membrane. The inspiration for all of the realized solutions was found in nature as well as in everyday life. By transforming observed principles to the task at hand, the engineer demonstrates the creative power of abstraction. This ability will continue to be their key advantage over AI-based design processes in the medium term. This article also explores how the innovative technical solutions of the roof in Bad Elster have proven themselves after seven years of use.

